TAD ®
an early stage Building Information Modeller
for the rest of us, mere mortal architects
a little bit goes a lot further
It is free.
Download now!
an early stage Building Information Modeller
for the rest of us, mere mortal architects
a little bit goes a lot further
Have you walked away...
TAD originated at a small architect's office in India in 1989. It is a different approach to BIM (Building Information Modelling) from what you may have seen elsewhere. It is based on fundamental architectural research. It is not a software
that was derived from other engineering fields and then modified to suit architects.
Since it is so much in touch with what architects really do, it is extremely efficient in doing it. The file-sizes of this BIM software are literally in kilobytes.
At the same time it has extensive querying capabilities. The architect can actually get objectivity from quite early on -- almost from the bubble-diagramming stages. For example; quantities, area calculations, municipal (local government)
calculations and so on. Such capability can even be extended using add-ons (probes)
I know the TAD system quite well, and it is an improvement on BIM in that in enables imprecise models to be represented to a far greater extent than BIM does. This is not surprising, since TAD is actually developed for architects and for architectural design, while BIM is developed for the AEC industry broadly and is now essentially a standard (via IFCs) for the industry and architects use it for design for reasons of productivity (for the same bad reason that they were consumers of AutoCAD back in the day).
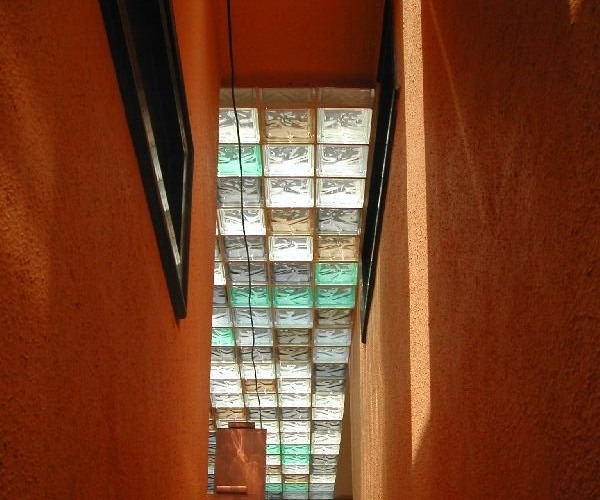
When designing, we need to be in touch with the various spaces we use. After all, we are not termites -- who live inside built matter of the walls. An architect is quite interested in knowing how the spaces are inter-related, and whether they
would work for our users. The walls come as a bye-product of having made these spaces.
TAD respects such an approach. That is why it is very easy to start designing directly in TAD itself. It is like having a scratch pad handy.
But if you think this is just a bubble diagramming too ... well, it is not. You can even create the entire model; including the built matter that is present in the building.
What it does NOT do is drafting. For that, you can easily export from TAD and use the regular CAD software that you were using earlier.
The adjoining photo shows the internal stack through the tiny row-house.
The west wall has a bit of glass blocks. It not just lights up the space
but it drives the air inside the stack. This is a intricate vertical space
that goes through the row house to provide ventilation -- all modelled
inside TAD
TAD helps you iteratively design. Like a potter at work. At any point in time, you can extract objective information such as areas, distances and so on. What is the point of designing a building only to realize at the final stages that some
mathematical criteria was not right?
This capability of querying into the design is very powerful. TAD has a built in language called "ARDELA" (ARchitectural DEsign LAnguage) That can be used to create add-ons to provide additional querying functionality. These add-ons probe into
your model and provide you answers.
We would be releasing a marketplace for these probes -- and also a simple way for you to write your own probes too
The adjoining photo, a small gazebo kind of space was carved out on the
terrace on one part of the split-level in the rowhouse. An ARDELA area
add-on (probe) did all the calculations. We were then confident that we
can get that semi-enclosed space, without it being counted by the municipality
(in India, these area calculations are known as FSI calculations)
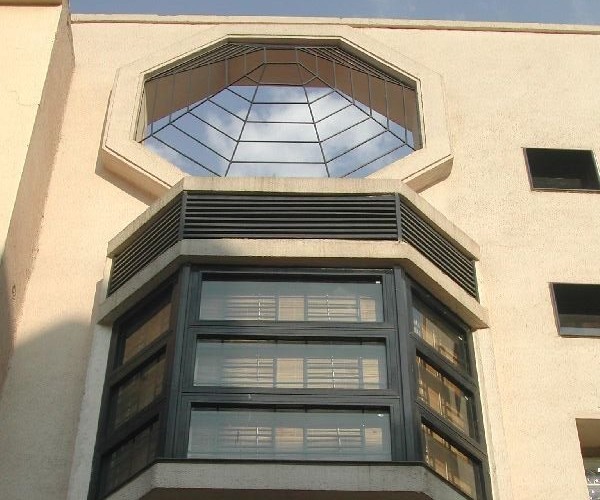
Over 3 million of actual built projects done over last 30 years. (From the office that created TAD) Scores of unbuilt ones
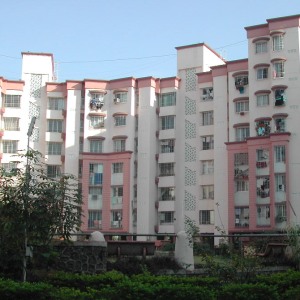
Nerul, Navi Mumbai, India
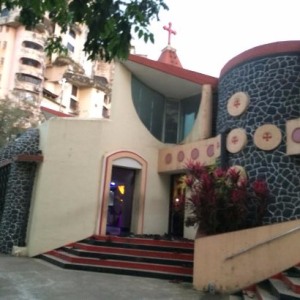
Nerul, Navi Mumbai, India
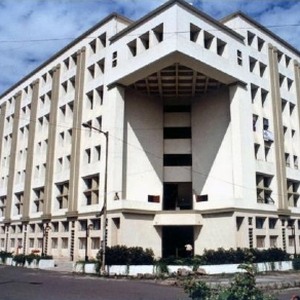
Nerul, Navi Mumbai
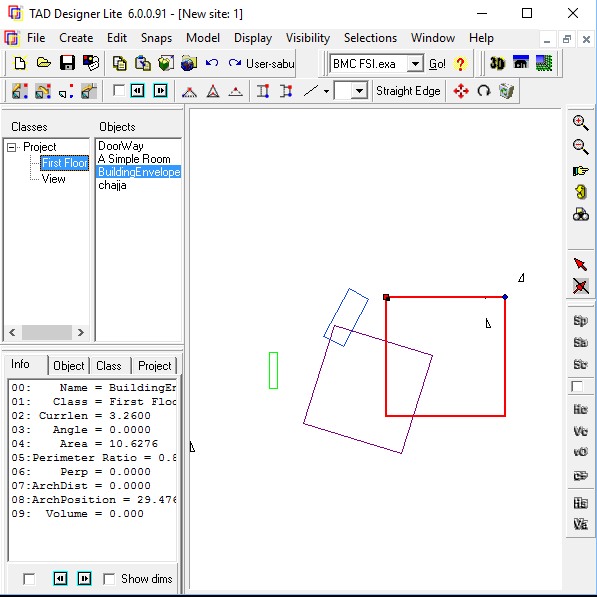
This is a "loose" designing system. Start a design flexibly. No hard rules. In this screen, the elements are arranged with no particular care as the design has just started. Like doodling. Later on it would be made accurate. At your terms.
For example: No rule that a window opening has to exist inside a wall. When designing a resort, Sabu had placed virtual window openings into the model to capture views -- without knowing where those windows would go into
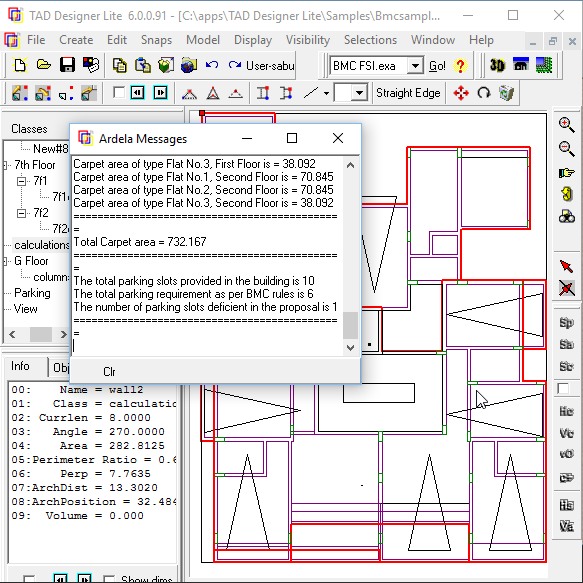
In this example, the municipal FSI (Floor Space Index) calculations were done within one second. Add-on was written in ARDELA. Architects all over the world can write their own add-ons, to query into the design as the design proceeds -- and
then let others use them either for money or free
Here is a video that shows how to write a useful quantity calculator in ARDELA (approx 18 minutes. You can speed it up using a control in right corner of the video player)
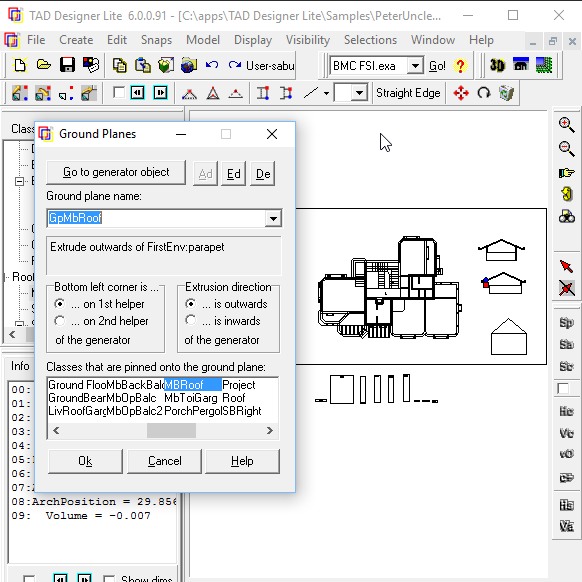
In TAD, you do all the work the way you would do so on an actual site. Think of yourself as someone with super-human capabilities on the site, shifting and editing volumes all over the space.
You want to work on an elevation feature?
Develop that on the ground first, and ask TAD to pin it to the right wall. Photo shows a bungalow developed that way. See the draft view below of same bungalow
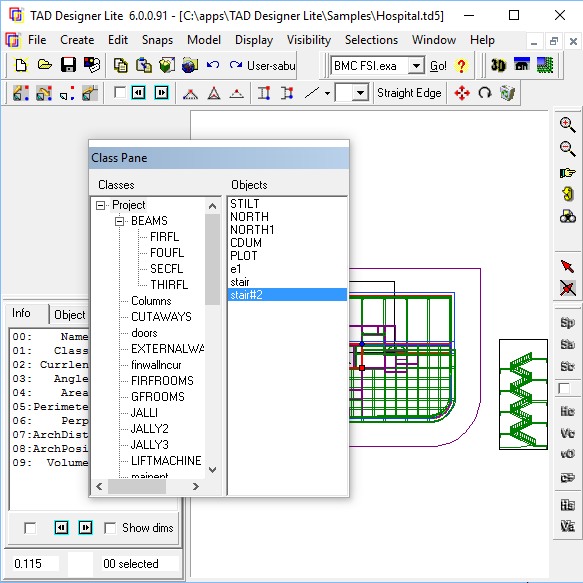
Design the way programmers use OOPs languages. Powerful way of controlling properties of objects. Screenshot shows the class heirarchy of a large project. Properties and methods can be inherited exactly like in object-oriented languages.
Properties can be overridden at the object level too -- architects gets very fine control. Also, any kind of property can be represented
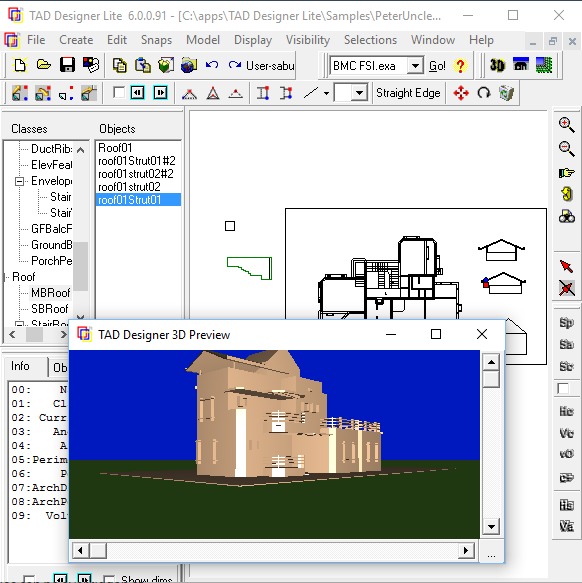
You can easily preview your design and fly around the design and even zoom in, anytime. TAD uses a unique, just-in-time interpretation of the model that actually processes even the ARDELA code inside it to generate the most accurate view of
your model. This screen shot is for the same bungalow which was referred to earlier
TAD has extensive exports to various 3D software, including renderers
such as Renderman compatible renderers, POVRay which will produce photo-realistic
renderings
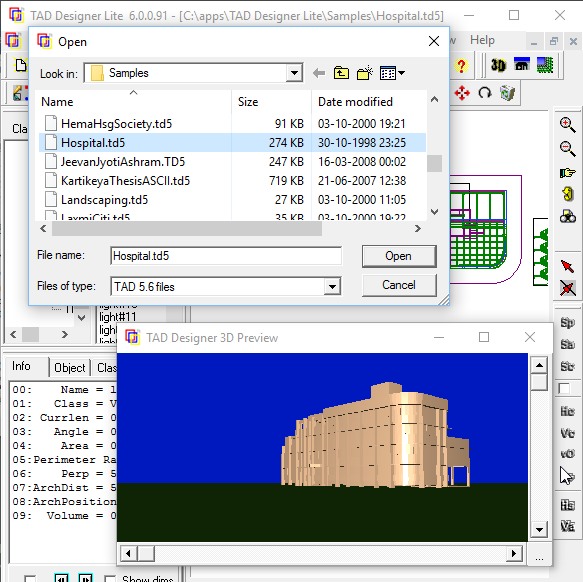
Don't take a coffee break when a large project is loaded. The file on the screen and in the explorer window is the same. It is an entire hospital at Navi Mumbai, India . It is just 274 Kilobytes.
How come, such efficiency?
Because TAD was developed right from DOS days -- so it was programmed to use memory and resources extremely well
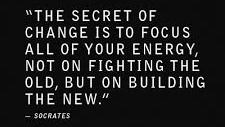
For far too long, we architects have not asked ourselves how we may do a better job in this world. Instead we just relied on some outside expertise and hand-me-downs. Let us rise and think for ourselves.